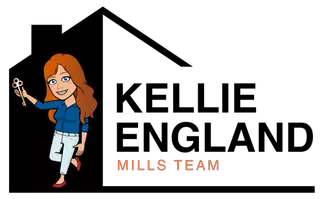3 Beds
2.5 Baths
2,268 SqFt
3 Beds
2.5 Baths
2,268 SqFt
Key Details
Property Type Single Family Home
Sub Type Single Family Detached
Listing Status Active
Purchase Type For Sale
Square Footage 2,268 sqft
Price per Sqft $325
Subdivision Bowen
MLS Listing ID 25019833
Bedrooms 3
Full Baths 2
Half Baths 1
Year Built 2020
Lot Size 5,227 Sqft
Acres 0.12
Property Sub-Type Single Family Detached
Property Description
Upstairs, the expansive 19' x 14' primary suite offers a true retreat, providing sunrise and sunset views over the water from its large windows - a serene escape at the end of each day. This generously sized room comfortably accommodates king-size furniture with ample space for a sitting area. The luxurious en-suite bathroom features dual vanities with quartz countertops, a large tiled shower, and a massive walk-in closet. Two additional generously sized bedrooms with walk-in closets share a convenient Jack and Jill bathroom.
The ground level features an impressive 1,100 square foot, 4-car garage, offering unparalleled storage for vehicles, outdoor toys, a home gym, or a workshop. This home backs up to a wooded area for added privacy. Additional features include a tankless water heater, irrigation system, gas appliances, and durable cement plank siding.
Bowen Village offers exceptional convenience, just 10 minutes to Park Circle, Daniel Island, and CHS Airport, approximately 20 minutes to historic downtown Charleston, and under 30 minutes to the beach. Enjoy close proximity to schools, shopping, dining, and the Navy Base. This is your extraordinary opportunity to own a stunning waterfront property in a truly unbeatable location.
Location
State SC
County Berkeley
Area 71 - Hanahan
Region Estuary
City Region Estuary
Rooms
Primary Bedroom Level Upper
Master Bedroom Upper Walk-In Closet(s)
Interior
Interior Features Ceiling - Smooth, High Ceilings, Kitchen Island, Walk-In Closet(s), Ceiling Fan(s), Family, Entrance Foyer, Living/Dining Combo, Pantry
Heating Natural Gas
Cooling Central Air
Flooring Carpet, Ceramic Tile, Laminate, Wood
Fireplaces Number 1
Fireplaces Type Family Room, Gas Log, One
Laundry Electric Dryer Hookup, Washer Hookup, Laundry Room
Exterior
Exterior Feature Lawn Irrigation, Rain Gutters
Parking Features 2 Car Garage, 3 Car Garage, 4 Car Garage, Garage Door Opener
Garage Spaces 9.0
Community Features Boat Ramp, Dock Facilities, Park, Pool, RV/Boat Storage, Trash, Walk/Jog Trails
Utilities Available Charleston Water Service, Dominion Energy
Roof Type Architectural
Porch Covered, Front Porch, Porch - Full Front, Screened
Total Parking Spaces 9
Building
Lot Description 0 - .5 Acre, Wooded
Story 3
Foundation Raised
Sewer Public Sewer
Water Public
Architectural Style Charleston Single
Level or Stories Two, 3 Stories
Structure Type Cement Siding
New Construction No
Schools
Elementary Schools Bowens Corner Elementary
Middle Schools Hanahan
High Schools Hanahan
Others
Acceptable Financing Any
Listing Terms Any
Financing Any
Special Listing Condition 10 Yr Warranty, Flood Insurance
GET MORE INFORMATION
REALTOR® | Lic# 78213






