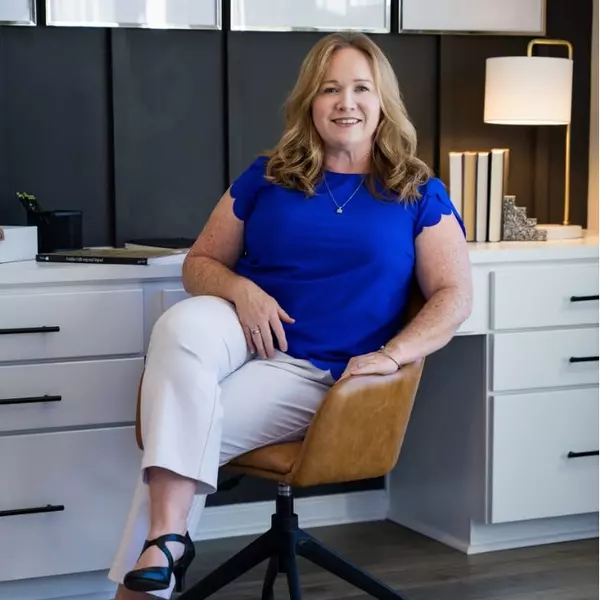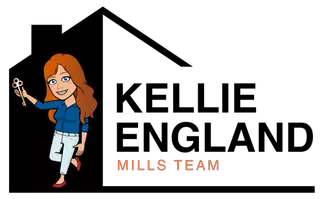Bought with AgentOwned Realty Co. Premier Group, Inc.
$570,000
$575,000
0.9%For more information regarding the value of a property, please contact us for a free consultation.
4 Beds
3 Baths
2,763 SqFt
SOLD DATE : 05/07/2021
Key Details
Sold Price $570,000
Property Type Single Family Home
Sub Type Single Family Detached
Listing Status Sold
Purchase Type For Sale
Square Footage 2,763 sqft
Price per Sqft $206
Subdivision Bridges At Seven Lakes
MLS Listing ID 21007225
Sold Date 05/07/21
Bedrooms 4
Full Baths 3
Year Built 2019
Lot Size 0.390 Acres
Acres 0.39
Property Sub-Type Single Family Detached
Property Description
Backing to the Francis Marion National Forest with woods in front & behind you, there aren't many homes like this one! No need to wait for new construction when you can have this NOW! The popular Forrester model has a dramatic 2 story foyer, a bedroom & full bath on the main level, the master is upstairs along with 2 other generous bedrooms + an enormous FROG! This home has the upgraded sunroom too, a perfect space for an office, breakfast area or playroom! The kitchen which is completely open to the family room, is gorgeous with a subway tile backsplash, an oversized island, gas stove, enormous Costco sized pantry/room, upgraded lighting & white cabinets. Included on this level is a convenient drop zone area just off of the garage. The master suite has a tray ceiling, crown...molding & an ensuite with an oversized shower & an even larger closet customized with a California Closet system! The FROG will WOW you with all of its living space & the cathedral ceiling. All bedrooms are generous sizes!
Outback there's a large fenced yard with a living fence and a gate that goes straight out to the forest if your heart desires! The sellers added a large patio which is the entire length of the house; a portion of which is covered! Enjoy the sunrise coming through the trees with a cup of coffee & not missing a star at night! Country living at it's best!
Additionally, the home has a separate shed out back, gutters, hardiplank siding, an irrigation system, sodded yard, low-e, impact resistant windows, a cute front porch for rocking chairs, iron spindles on the staircase, 9' ceiling on the main level and window blinds throughout! These homes are also SMART HOMES and there's still 8 years left on the builder's warranty! No flood insurance required either!
Amenities include a dog park, play fields, play ground, swimming pool and a dock on a well stocked pond. The gates are closed from 7 PM - 7 AM.
Buy this now and move in ASAP while skipping the wait on building a new home!
Location
State SC
County Berkeley
Area 78 - Wando/Cainhoy
Rooms
Primary Bedroom Level Upper
Master Bedroom Upper Ceiling Fan(s)
Interior
Interior Features Ceiling - Cathedral/Vaulted, Ceiling - Smooth, Tray Ceiling(s), High Ceilings, Garden Tub/Shower, Kitchen Island, Walk-In Closet(s)
Heating Heat Pump
Cooling Central Air
Flooring Ceramic Tile, Wood
Fireplaces Type Living Room
Window Features Window Treatments, ENERGY STAR Qualified Windows
Laundry Dryer Connection
Exterior
Exterior Feature Lawn Irrigation
Parking Features 2 Car Garage
Garage Spaces 2.0
Fence Fence - Wooden Enclosed
Community Features Dog Park, Gated, Pool, Walk/Jog Trails
Utilities Available BCW & SA, Berkeley Elect Co-Op
Roof Type Architectural
Porch Patio, Front Porch
Total Parking Spaces 2
Building
Lot Description 0 - .5 Acre, Wetlands, Wooded
Story 2
Foundation Slab
Sewer Septic Tank
Water Public
Architectural Style Traditional
Level or Stories Two
Structure Type Cement Plank
New Construction No
Schools
Elementary Schools Cainhoy
Middle Schools Philip Simmons
High Schools Philip Simmons
Others
Acceptable Financing Any
Listing Terms Any
Financing Any
Special Listing Condition 10 Yr Warranty
Read Less Info
Want to know what your home might be worth? Contact us for a FREE valuation!

Our team is ready to help you sell your home for the highest possible price ASAP
GET MORE INFORMATION
REALTOR® | Lic# 78213






