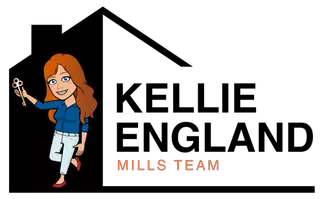3 Beds
2.5 Baths
2,451 SqFt
3 Beds
2.5 Baths
2,451 SqFt
Key Details
Property Type Single Family Home
Sub Type Single Family Detached
Listing Status Active
Purchase Type For Sale
Square Footage 2,451 sqft
Price per Sqft $1,058
Subdivision Old Mt Pleasant
MLS Listing ID 25017101
Bedrooms 3
Full Baths 2
Half Baths 1
Year Built 2018
Lot Size 10,018 Sqft
Acres 0.23
Property Sub-Type Single Family Detached
Property Description
Inside, the open-concept floor plan is filled with natural light, thanks to oversized windows, soaring 11-foot ceilings, and carefully curated designer light fixtures. The kitchen opens to the outdoors through accordion-style concertina doors that lead to a stunning 363 square foot bluestone patio. The layout flows effortlessly for entertaining and everyday living. A European refrigerator, separate freezer, and dedicated ice maker provide ample storage and functionality in the kitchen, while custom storage solutions have been thoughtfully integrated throughout the home.
The secluded home office, ideally located on the first floor, offers a quiet space perfect for remote work. The upstairs primary bedroom suite features blackout electric shades for comfort and privacy. High ceilings continue throughout the upper level, which also includes a conveniently located laundry room and additional bedrooms.
Every detail of the home has been designed for modern convenience, including a ChargePoint EV and golf cart charging station, a tankless hot water heater, ultraviolet air purifiers in the HVAC system, a smart mailbox with in-home delivery alerts, and an automatic irrigation system. The home is configured as a smart home with Apple Home, allowing seamless control of lighting, shades, entertainment, and security. The system is also easily reconfigurable to Google Home or Amazon Alexa, offering flexible integration for any smart home user.
The large, fenced-in backyard offers both privacy and potential, with ample space to add a pool or garage if desired. Pool and pool house design plans by Premier Pools and Spa are available. The thoughtful orientation of the home provides natural shade over the patio for ideal outdoor living conditions. Off-street parking accommodates four or more vehicles, and the property lies within the X flood zone, where flood insurance is typically not required. There are no HOA fees, and the home is protected under a current termite bond with Palmetto Exterminators.
With 2,473 square feet of beautifully designed living space, plus a generous outdoor entertaining area, this home is a rare opportunity to enjoy luxurious living in the heart of the Old Village.
Location
State SC
County Charleston
Area 42 - Mt Pleasant S Of Iop Connector
Rooms
Primary Bedroom Level Upper
Master Bedroom Upper Ceiling Fan(s), Garden Tub/Shower, Walk-In Closet(s)
Interior
Interior Features Ceiling - Smooth, High Ceilings, Kitchen Island, Walk-In Closet(s), Ceiling Fan(s), Eat-in Kitchen, Family, Entrance Foyer, Office
Heating Heat Pump
Cooling Central Air
Flooring Ceramic Tile, Wood
Fireplaces Number 1
Fireplaces Type Gas Log, Living Room, One
Window Features Window Treatments - Some
Laundry Laundry Room
Exterior
Exterior Feature Rain Gutters
Parking Features Off Street
Fence Privacy, Fence - Wooden Enclosed
Community Features Trash
Utilities Available Dominion Energy, Mt. P. W/S Comm
Roof Type Asphalt
Porch Patio
Building
Lot Description 0 - .5 Acre, High, Interior Lot, Level
Story 2
Foundation Raised Slab
Sewer Public Sewer
Water Public
Architectural Style Contemporary, Traditional
Level or Stories Two
Structure Type Stucco
New Construction No
Schools
Elementary Schools Mt. Pleasant Academy
Middle Schools Moultrie
High Schools Lucy Beckham
Others
Acceptable Financing Cash, Conventional
Listing Terms Cash, Conventional
Financing Cash,Conventional
GET MORE INFORMATION
REALTOR® | Lic# 78213






