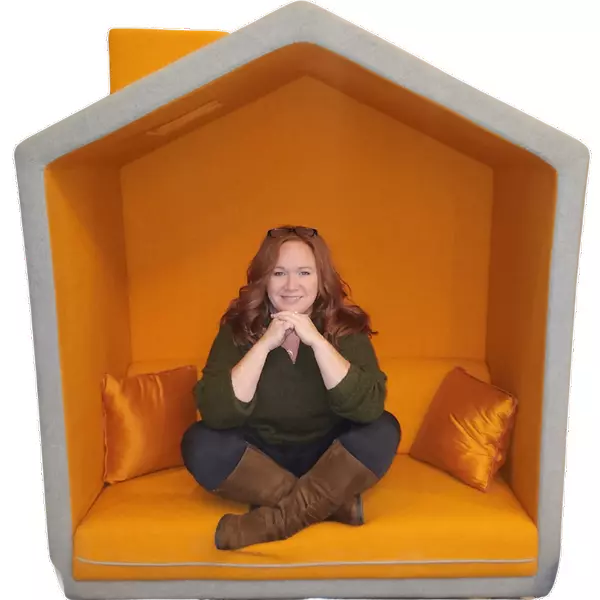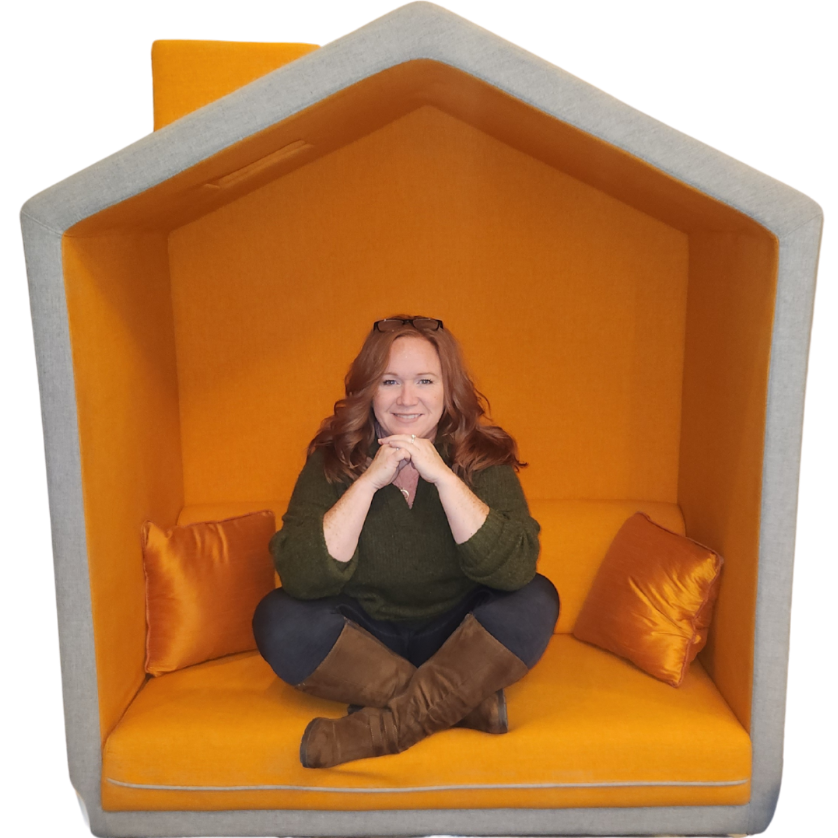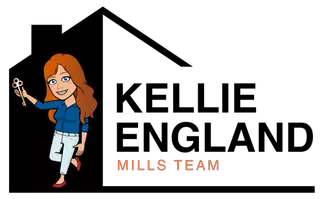
4 Beds
2.5 Baths
2,705 SqFt
4 Beds
2.5 Baths
2,705 SqFt
Key Details
Property Type Single Family Home
Sub Type Single Family Detached
Listing Status Active
Purchase Type For Sale
Square Footage 2,705 sqft
Price per Sqft $168
Subdivision Victoria Pointe
MLS Listing ID 25026929
Bedrooms 4
Full Baths 2
Half Baths 1
Year Built 2012
Lot Size 0.290 Acres
Acres 0.29
Property Sub-Type Single Family Detached
Property Description
Family room is equipped with gas fireplace for quiet evenings at home and the wall of windows across the back offer tranquil views.
Private office/home gym rounds off the first floor and could even be utilized as a 5th bedroom with closet just outside this room. This floor plan offers so much flexibility for easy living!
Enormous owner's suite boasts tray ceiling and large windows on 2 walls for great natural light. There is even room enough for a sitting area or reading nook. En suite features upgraded decorative vinyl flooring, quartz countertop with dual sinks, large soaking tub and separate shower with glass enclosure plus a private water closet and large walk-in closet.
Loft area upstairs is ready to suit your lifestyle! Use this space as a second family room, game room or media room. So much versatility!
3 additional bedrooms are sunny and spacious with great closet space.
Rear yard is fully fenced with 2 walk through gates and 1 drive through gate. Covered patio plus extended patio with hot tub are a treat at the end of a busy day. The weekend gardener will surely love the mature fruit trees, gated raised garden beds with arch and detached 8 x 10 storage shed with double door entrance. Small dog run area in the back! Front yard offers a low-maintenance flower garden and a weeping cherry tree!
Whole-house water filtration is in place!
Wonderful community with easy access to all things Summerville and children can walk to Sand Hill Elementary, Rollings Middle School and the Performing Arts Center. Neighborhood offers 2 fishing ponds and open greenspaces for outdoor enjoyment. Victoria Pointe has access to both Summers Drive and Highway 61 for easy commutes.
Location
State SC
County Dorchester
Area 63 - Summerville/Ridgeville
Rooms
Primary Bedroom Level Upper
Master Bedroom Upper Ceiling Fan(s), Garden Tub/Shower, Walk-In Closet(s)
Interior
Interior Features Ceiling - Smooth, Tray Ceiling(s), High Ceilings, Garden Tub/Shower, Kitchen Island, Walk-In Closet(s), Ceiling Fan(s), Bonus, Eat-in Kitchen, Family, Entrance Foyer, Game, Loft, Media, Office, Pantry, Separate Dining, Study
Heating Central
Cooling Central Air
Flooring Carpet, Vinyl
Fireplaces Number 1
Fireplaces Type Family Room, Gas Connection, Gas Log, One
Window Features Storm Window(s),Thermal Windows/Doors,Window Treatments - Some
Laundry Electric Dryer Hookup, Washer Hookup, Laundry Room
Exterior
Exterior Feature Rain Gutters
Parking Features 2 Car Garage, Attached, Off Street
Garage Spaces 2.0
Fence Privacy, Fence - Wooden Enclosed
Community Features Park, Trash
Utilities Available Dominion Energy, Dorchester Cnty Water and Sewer Dept, Dorchester Cnty Water Auth
Roof Type Architectural
Porch Patio, Covered, Porch - Full Front
Total Parking Spaces 2
Building
Lot Description 0 - .5 Acre, Cul-De-Sac
Story 2
Foundation Slab
Sewer Public Sewer
Water Public
Architectural Style Traditional
Level or Stories Two
Structure Type Brick Veneer,Vinyl Siding
New Construction No
Schools
Elementary Schools Sand Hill
Middle Schools East Edisto
High Schools Ashley Ridge
Others
Acceptable Financing Cash, Conventional, FHA, State Housing Authority, VA Loan
Listing Terms Cash, Conventional, FHA, State Housing Authority, VA Loan
Financing Cash,Conventional,FHA,State Housing Authority,VA Loan
Special Listing Condition Flood Insurance
Virtual Tour https://virtualrealtyllc.gofullframe.com/ut/1052_Victoria_Pointe_Ln.html
GET MORE INFORMATION

REALTOR® | Lic# 78213






