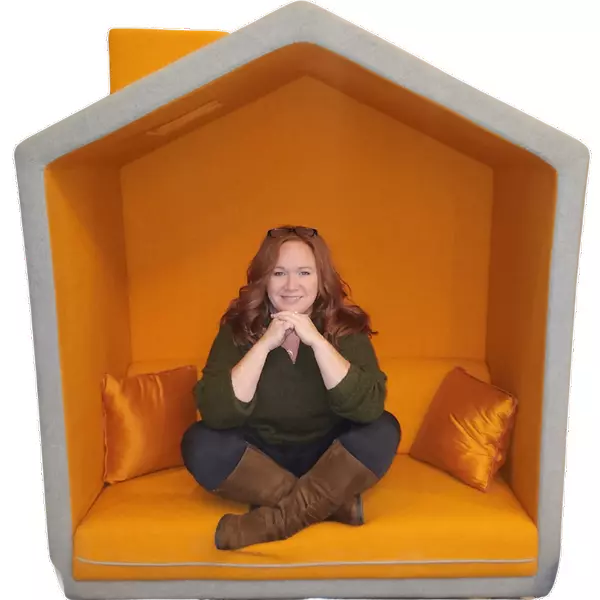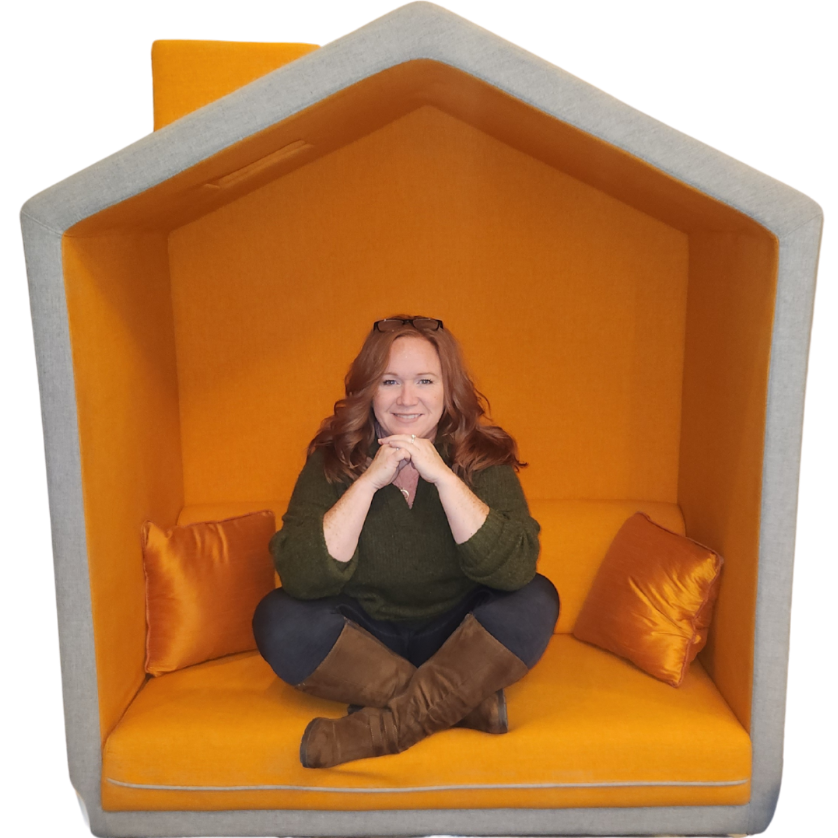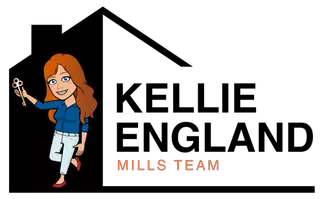Bought with AgentOwned Realty Co. Premier Group, Inc.
$725,000
$725,000
For more information regarding the value of a property, please contact us for a free consultation.
3 Beds
2.5 Baths
2,770 SqFt
SOLD DATE : 12/30/2021
Key Details
Sold Price $725,000
Property Type Single Family Home
Sub Type Single Family Detached
Listing Status Sold
Purchase Type For Sale
Square Footage 2,770 sqft
Price per Sqft $261
Subdivision Carolina Park
MLS Listing ID 21027223
Sold Date 12/30/21
Bedrooms 3
Full Baths 2
Half Baths 1
Year Built 2017
Lot Size 6,534 Sqft
Acres 0.15
Property Sub-Type Single Family Detached
Property Description
Welcome Home to a 3 bedroom / 2.5 bath plus LOFT + Bonus room!! This premium corner lot has it all including the best Carolina Park location just a minute to the resort style pool, dog park, tennis, & green space views! You'll be greeted by a wrap around porch that you will really be able to enjoy all the outdoor living space including a beautiful screened in porch! Enter the light bright & spacious Great Room featuring hardwood floors, 12ft ceilings, fireplace with shiplap accent wall, & perfect natural light through the enlarged wood framed doors that lead out to the patio. Large dining space open to a gorgeous kitchen filled with upgrades hosting Granite counters, custom cabinetry, oversized eat at island, SS appliances including new refrigerator, 5 burner gas stove, & double oven!Don't miss the bonus room off the charming 'drop zone' & the impressive 22x24 garage including 160SF of overhead storage! Upstairs to a HUGE LOFT with full size guest bathroom, 2 guest beds, & laundry. Spacious Main bed Suite with walk in closet & spa like bath including double sinks & enlarged shower with bench! Carolina Park features miles of walking trails, a neighborhood swimming pool, tennis courts, kids parks, and Bolden Lake with a boardwalk and plenty of green space. Just a few minutes from shopping, restaurants, Wando High School & other high rated Carolina Park schools!
Location
State SC
County Charleston
Area 41 - Mt Pleasant N Of Iop Connector
Rooms
Primary Bedroom Level Upper
Master Bedroom Upper Ceiling Fan(s), Walk-In Closet(s)
Interior
Interior Features High Ceilings, Kitchen Island, Walk-In Closet(s), Ceiling Fan(s), Bonus, Office, Pantry
Heating Forced Air, Natural Gas
Cooling Central Air
Flooring Ceramic Tile, Wood
Fireplaces Number 1
Fireplaces Type Gas Log, Living Room, One
Window Features Thermal Windows/Doors, Window Treatments - Some
Laundry Dryer Connection
Exterior
Exterior Feature Lawn Irrigation
Parking Features 2 Car Garage, Garage Door Opener
Garage Spaces 2.0
Community Features Clubhouse, Fitness Center, Pool, Storage, Tennis Court(s)
Utilities Available Berkeley Elect Co-Op, Dominion Energy
Roof Type Architectural
Porch Front Porch, Porch - Full Front, Screened, Wrap Around
Total Parking Spaces 2
Building
Lot Description 0 - .5 Acre, Wooded
Story 2
Foundation Raised Slab
Sewer Public Sewer
Water Public
Architectural Style Craftsman
Level or Stories Two
Structure Type Cement Plank
New Construction No
Schools
Elementary Schools Carolina Park
Middle Schools Cario
High Schools Wando
Others
Acceptable Financing Any
Listing Terms Any
Financing Any
Read Less Info
Want to know what your home might be worth? Contact us for a FREE valuation!

Our team is ready to help you sell your home for the highest possible price ASAP
GET MORE INFORMATION

REALTOR® | Lic# 78213






