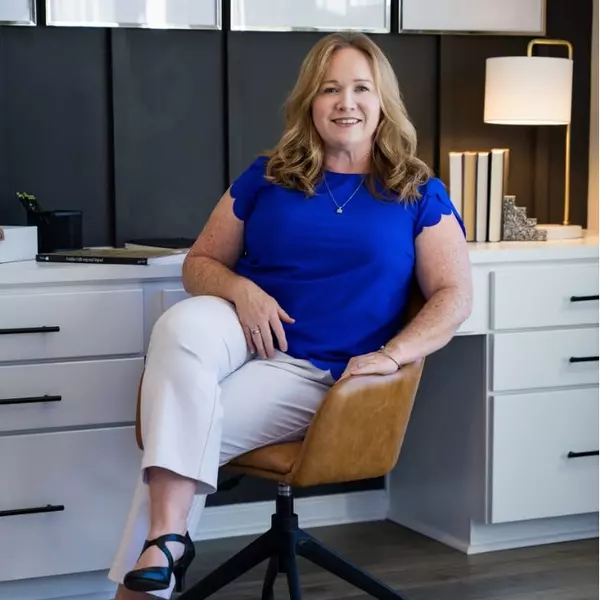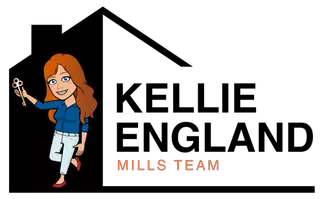Bought with Long & Foster Real Estate
$749,000
$749,000
For more information regarding the value of a property, please contact us for a free consultation.
3 Beds
2.5 Baths
3,204 SqFt
SOLD DATE : 08/24/2023
Key Details
Sold Price $749,000
Property Type Single Family Home
Sub Type Single Family Detached
Listing Status Sold
Purchase Type For Sale
Square Footage 3,204 sqft
Price per Sqft $233
Subdivision Ashland Plantation
MLS Listing ID 23007038
Sold Date 08/24/23
Bedrooms 3
Full Baths 2
Half Baths 1
Year Built 1988
Lot Size 0.460 Acres
Acres 0.46
Property Sub-Type Single Family Detached
Property Description
Situated in West Ashley's Ashland Plantation, this custom home on a spacious corner lot has SO MUCH to offer! This sprawling open floor plan welcomes you with a two story foyer bringing you into the living room with its high vaulted ceiling fireplace and board and batten trim work. Hardwood floors continue into the eat-in kitchen with breakfast bar seating at the center island, tile backsplash, SS appliances and bright, recessed lighting. A wall of windows lets the light pour into the eat-in area and a wall of built-ins has beautiful floating shelving. The formal dining room has wainscoting and is a great space for entertaining and everyday gathering. The owner's retreat is located on the first floor, is extremely spacious and features a walk-in closet and en-suite bath with a dualvanity, jetted tub and walk-in shower. Upstairs are two bedrooms, a full bath and a MASSIVE FROG with extremely high ceilings perfect for a 4th bedroom or extra flex space. The fenced-in backyard offers a patio area and the covered front porch is another great outdoor living space. Just around the corner is access to the community boat ramp allowing you onto the Ashley River. You'll love this location's convenient location to shopping, dining, schools and the Magnolia and Middleton plantations. Home has a separate no sewer fee meter to all hose bibs and a two zone manual irrigation system in the front yard.
Location
State SC
County Charleston
Area 12 - West Of The Ashley Outside I-526
Rooms
Primary Bedroom Level Lower
Master Bedroom Lower Garden Tub/Shower, Walk-In Closet(s)
Interior
Interior Features Ceiling - Blown, Ceiling - Cathedral/Vaulted, High Ceilings, Garden Tub/Shower, Walk-In Closet(s), Ceiling Fan(s), Eat-in Kitchen, Frog Attached, Great, Separate Dining, Sun
Heating Electric, Heat Pump
Cooling Central Air
Flooring Ceramic Tile, Vinyl
Fireplaces Number 1
Fireplaces Type Great Room, One, Wood Burning
Exterior
Garage Spaces 3.0
Fence Privacy, Fence - Wooden Enclosed
Community Features Boat Ramp, Dock Facilities, Tennis Court(s), Trash
Porch Wrap Around
Total Parking Spaces 3
Building
Lot Description Level
Story 2
Foundation Crawl Space
Sewer Public Sewer
Water Public
Architectural Style Traditional
Level or Stories Two
Structure Type Wood Siding
New Construction No
Schools
Elementary Schools Springfield
Middle Schools C E Williams
High Schools West Ashley
Others
Financing Any
Read Less Info
Want to know what your home might be worth? Contact us for a FREE valuation!

Our team is ready to help you sell your home for the highest possible price ASAP
GET MORE INFORMATION
REALTOR® | Lic# 78213






